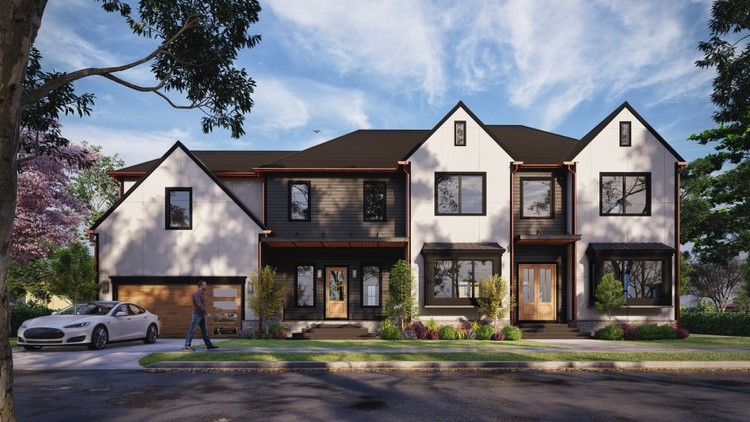- Yantram Animation Studio Corporation
- View Portfolio
- Image 7 of 425
- Added 21 days ago
- 31 Views
- Share This Image On...

Design Concept: This residence embodies a fusion of traditional Japanese architectural elements with contemporary design principles, resulting in a harmonious blend of aesthetics and functionality. Situated in the heart of Tokyo, amidst the bustling urban landscape, this house offers a tranquil oasis for its inhabitants. 3d architectural design services, 3d architectural rendering services, 3d architectural rendering company, 3d rendering services, 3d architectural visualisation companies. Architectural Rendering Services: 3d Exterior Rendering Services 3d Interior Rendering Services 3d Walkthrough Video 3d Floor Plan Exterior Design: The exterior façade features clean lines and minimalist aesthetics, with a focus on natural materials such as wood, stone, and glass. A traditional Japanese garden surrounds the house, creating a sense of serenity and Zen-like ambiance. The roof is gently sloped, paying homage to traditional Japanese architecture, while large windows allow ample natural light to flood the interiors. Interior Layout: Upon entering the house, one is greeted by a spacious foyer that seamlessly transitions into the main living area. The interior spaces are characterized by an open-plan layout, promoting fluidity and connectivity between different functional areas. Sliding shoji screens offer flexibility in partitioning spaces, allowing for both privacy and openness as desired. Living Spaces: The living room features a sunken seating area, adorned with plush cushions and tatami mats, providing a cozy space for relaxation and socializing. A traditional tokonoma alcove serves as a focal point, showcasing seasonal artworks or floral arrangements. The dining area overlooks the garden, creating a seamless connection between indoor and outdoor living. Kitchen: The kitchen is designed with sleek, modern appliances and ample storage solutions, while incorporating elements of traditional Japanese craftsmanship such as handcrafted cabinetry and sliding doors. A central island provides additional workspace and doubles as a breakfast bar, encouraging casual dining and interaction. Bedrooms and Bathrooms: The residence comprises several bedrooms, each with its own unique character and views of the surrounding landscape. Tatami flooring and shoji screens create a tranquil ambiance conducive to rest and relaxation. The bathrooms feature luxurious amenities such as Japanese-style soaking tubs and rain showers, offering a spa-like experience within the comfort of home. Rooftop Terrace: A rooftop terrace provides an ideal space for outdoor entertaining and enjoying panoramic views of the Tokyo skyline. Lush greenery and seating areas create a tranquil retreat amidst the urban jungle, perfect for al fresco dining or simply unwinding after a long day. Technology Integration: The house is equipped with state-of-the-art smart home technology, allowing for seamless control of lighting, temperature, security, and entertainment systems. Sustainable features such as solar panels and rainwater harvesting further enhance the eco-friendliness of the residence. we give service all over city like: Tokyo, Kyoto, Osaka, Sapporo, Hiroshima, Kobe, Fukuoka, Nagoya, Yokohama, Nagasaki, Nara, Kanazawa, Sendai, Saitama, Kawasaki, Matsue, Kitakyushu, Beppu, Hakodate, Wakayama, Takayama, Tokushima, Tokyo City, Nikko, Kure, Himeji, Naha, Chiba, Okayama, Kawagoe, Kumamoto, Niigata, Nagano, Aomori, Yahata, Edo, Shizuoka, Utsunomiya, Kagoshima, Toyonaka, Machida, Funabashi, Yokosuka, Kawaguchi, Tokorozawa, Koshigaya, Matsudo, Kashiwa, Sagamihara, Suita, Takatsuki For More Visit: https://www.yantramstudio.com/
Post a New Image Comment